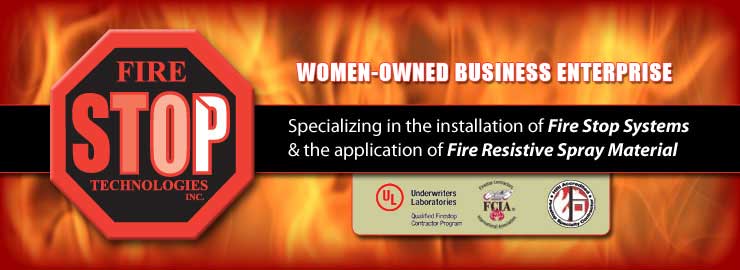DOES AN "F" RATING (FIRE) WITHOUT AN "FT" RATING (FIRE AND TEMPERATURE) MAKE A FIRESTOP SYSTEM ACCEPTABLE?
North American Building Codes generally state that all fire stop assemblies penetrating a firewall or horizontal fire separation, in order to meet code, must have an "FT" rating not less than the fire-resistance rating for the fire separation.
If a fire stop system has an "F" rating of 2 hours and a "T" rating of 15 minutes, this assembly has an "FT" rating of 15 minutes, not 2 hours. The "F" and "T" ratings are not separable. The ratings are expressed as the lowest of both the "F" and "T" ratings, check with the local AHJ on the project to see if this separation will be acceptable. This will have to be determined on a project by project basis.

